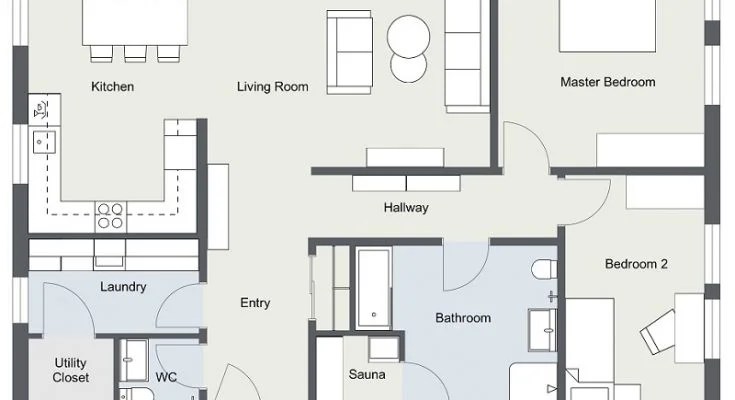Where to Get Floor Plans for Your House
Whether you're building a new home from scratch or renovating an existing one, having accurate floor plans is crucial for planning and budgeting purposes. Floor plans provide a detailed overview of the layout of your home, including the placement of walls, windows, doors, and fixtures. They also show the dimensions of each room and the overall square footage of the house.
There are several ways to obtain floor plans for your house. Here are some common options:
Original Building Plans
If your home was built relatively recently, you may be able to obtain the original building plans from the builder or architect. These plans will typically include detailed drawings of the home's layout, as well as specifications for materials and construction techniques.
County Records
Many counties maintain records of building permits and associated plans. You can contact your local county building department to inquire about the availability of floor plans for your home. They may charge a small fee for copies of the plans.
Home Inspection Reports
If you've recently purchased a home, the home inspection report may include floor plans. These plans are typically less detailed than building plans but can still provide a general overview of the home's layout.
Online Sources
Numerous websites offer floor plans for sale or download. These plans can range from simple sketches to fully detailed drawings. When purchasing floor plans online, it's important to ensure that the plans are accurate and meet your specific needs.
Hiring an Architect or Draftsman
If you cannot find existing floor plans for your home, you may consider hiring an architect or draftsman to create them. This is typically the most expensive option but allows you to customize the plans to your exact specifications.
Tips for Choosing Floor Plans
When selecting floor plans for your home, keep the following factors in mind:
- Consider your lifestyle. The layout of your home should complement your lifestyle and needs. For example, if you entertain frequently, you may want to choose a plan with a large open floor plan.
- Pay attention to scale. Make sure the floor plans are drawn to scale so that you can accurately visualize the size and proportions of the rooms.
- Check for accuracy. Review the floor plans carefully to ensure that they accurately reflect the dimensions and layout of your home.
- Get professional help if needed. If you're not sure which floor plans are right for you, consider consulting with an architect or designer.
Having accurate floor plans for your house is essential for planning and budgeting purposes. By following these tips, you can obtain the plans you need to create a home that meets your specific needs.

House Plans How To Design Your Home Plan

House Plans How To Design Your Home Plan

Where You Can Buy House Plans Live Home 3d

Pin By Azhar Masood On House Layout Floor Plans 2bhk Plan Architectural

House Plans How To Design Your Home Plan

9 Ways To Find Floor Plans Of An Existing House Blueprints Archid

How To Read A Floor Plan With Dimensions Houseplans Blog Com

How To Find The Original Floor Plans For Your House

My Home Free Design 3d House Floor Plans By Planner 5d

House Plans How To Design Your Home Plan








