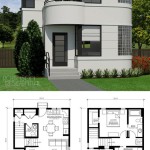Small Mother-in-Law House Plans
Designing a small mother-in-law house plan can be challenging yet rewarding. These compact living spaces offer comfort, privacy, and convenience for elderly family members or guests. Whether you're planning on an addition to your existing home or a standalone structure, careful considerations should be made to optimize space and functionality.
Plan Layout
The layout of your small mother-in-law house plan should prioritize accessibility and efficiency. Consider an open floor plan to maximize space, with designated areas for sleeping, living, and cooking. A small kitchen with necessary appliances and storage, a cozy living room with comfortable seating, and a bedroom with an attached bathroom are essential elements.
To enhance accessibility, opt for wide doorways, low thresholds, and ramps if necessary. Ensure the bathroom is well-equipped with grab bars and accessible fixtures. Ample natural light is also crucial, so incorporate large windows or a skylight to create a bright and airy atmosphere.
Size Considerations
The size of your mother-in-law house plan will depend on your specific requirements and available space. A typical size ranges from 400 to 800 square feet, providing sufficient room for comfortable living. Keep in mind that smaller spaces require careful planning to avoid clutter and maintain a sense of spaciousness.
Consider a loft or vaulted ceilings to create the illusion of more space. Multifunctional furniture, such as a sofa bed or a coffee table with built-in storage, can also help optimize space and functionality.
Outdoor Space
Even in small mother-in-law house plans, outdoor space is essential for relaxation and well-being. A small patio or deck allows residents to enjoy the outdoors and provides a private space for socialization or solitude. If space is limited, a cozy balcony or a window seat can offer a glimpse of the outdoors and bring natural light into the home.
Consider adding a small garden or raised flower beds to allow your loved one to engage in gardening if they enjoy it. Outdoor lighting is also important to ensure safety and enhance the ambiance in the evenings.
Energy Efficiency
Energy efficiency is crucial for small mother-in-law house plans. Consider using energy-efficient appliances, such as LED lighting and ENERGY STAR-rated appliances. Proper insulation in the walls, ceilings, and floors will help regulate temperature and reduce energy consumption.
Installing solar panels or a geothermal heating and cooling system can further reduce energy costs while contributing to environmental sustainability. These investments can significantly reduce utility bills and create a more comfortable living environment.
Style and Appearance
While functionality is paramount, don't overlook the aesthetic appeal of your mother-in-law house plan. Choose an exterior style that complements your home or the surrounding environment. Consider using traditional materials like brick or stone, or opt for a more modern look with sleek lines and large windows.
Interior design should reflect the tastes and preferences of the resident. Create a warm and inviting space with personal touches, comfortable furnishings, and artwork. A small library or reading nook can provide a cozy retreat for relaxation and enjoyment.
Small mother-in-law house plans offer a unique opportunity to create a comfortable and functional living space for loved ones or guests. By carefully considering the layout, size, outdoor space, energy efficiency, style, and appearance, you can design a house plan that meets the specific needs and preferences of your family.

Small Mother In Law Suite Floor Plans Home Design Cottage Apartment

Mother In Law National Home Builders

870 Best Mother In Law Cottage Ideas 2024 Small House Plans Floor

22x24 Guest House Plan Tiny In Law Apartment

Mother In Law Apartment House Small Plans

Designing And Building New Homes With Mother In Law Suites David Weekley

Homes With Mother In Law Suites

Mother In Law Suites Small House Floor Plans Cottage Farmhouse

Designing And Building New Homes With Mother In Law Suites David Weekley

Mother In Law Suite Floor Plans Basement House








