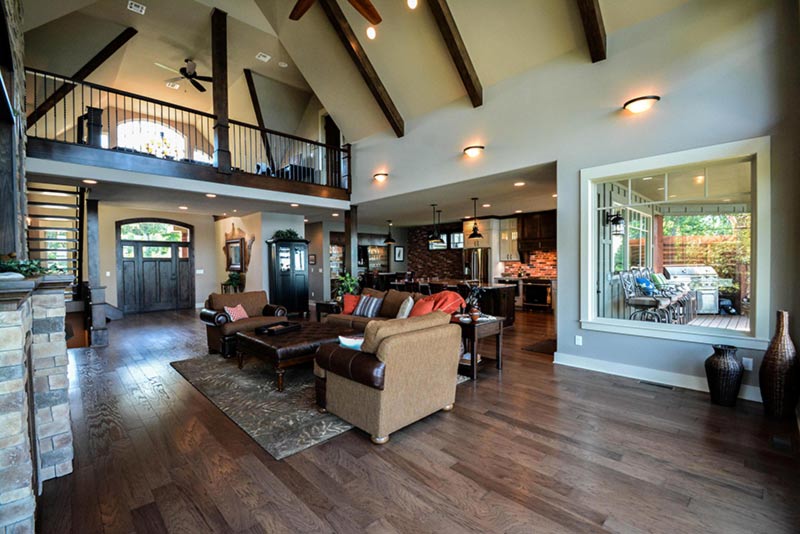Small Home Plans With Vaulted Ceilings
Vaulted ceilings are a coveted architectural feature that can significantly enhance the sense of space and light in a home. While often associated with larger, more luxurious properties, vaulted ceilings can be effectively incorporated into small home plans, maximizing the perceived square footage and creating a dramatic aesthetic impact. This article will explore the benefits, considerations, and various design options available for incorporating vaulted ceilings into small home designs.
One primary advantage of vaulted ceilings in smaller homes is their ability to create an illusion of spaciousness. By drawing the eye upwards, these ceilings make the room feel significantly larger and airier than its actual square footage suggests. This can be particularly beneficial in compact living areas, bedrooms, and kitchens, where a sense of openness is highly desirable.
Another significant benefit of vaulted ceilings is their capacity to enhance natural light. The increased ceiling height allows for larger windows and skylights, maximizing the amount of natural light entering the home. This not only brightens the space but also reduces the reliance on artificial lighting, contributing to energy efficiency and creating a more welcoming atmosphere.
Various types of vaulted ceilings can be integrated into small home plans. Among the most popular are cathedral ceilings, which follow the roofline and create a symmetrical, airy feel. Barrel vaults, with their smooth, curved surfaces, add a touch of elegance and architectural interest. Gable vaults, following the slope of a gable roof, offer a classic and versatile option. Shed ceilings, sloping upwards in a single direction, are particularly effective in creating a sense of height and drama in smaller spaces.
When planning to incorporate vaulted ceilings into a small home, careful consideration must be given to the overall design and layout. While these ceilings add volume, they also impact the available storage space in the attic or upper levels. Designers often compensate for this by incorporating built-in storage solutions within the walls or utilizing strategically placed shelving units.
The choice of materials for vaulted ceilings also plays a crucial role in the overall aesthetic. Exposed beams, whether rustic timber or sleek metal, can add a touch of character and warmth. Drywall provides a clean and contemporary finish, while wood paneling can create a cozy and inviting ambiance. The selection of paint colors, textures, and lighting fixtures further enhances the impact of the vaulted ceilings.
Cost is another factor to consider when incorporating vaulted ceilings. While they offer significant aesthetic and functional benefits, they can add to the overall construction costs compared to standard flat ceilings. Factors influencing the cost include the complexity of the design, the materials used, and the labor required for installation.
Effective ventilation and insulation are crucial considerations for homes with vaulted ceilings. Proper insulation prevents heat loss during winter and heat gain during summer, maintaining a comfortable indoor temperature and reducing energy consumption. Adequate ventilation helps to prevent moisture buildup and ensures proper air circulation within the space.
Incorporating vaulted ceilings into small home plans requires careful planning and collaboration with experienced architects and builders. They can provide valuable insights into the structural requirements, design options, and cost implications. Working with professionals ensures that the vaulted ceilings are seamlessly integrated into the overall design, maximizing their aesthetic and functional benefits.
Several small home plans with vaulted ceilings are readily available online and through architectural design firms. These plans cater to diverse preferences and lifestyles, offering a wide range of layouts, sizes, and architectural styles. Exploring these resources provides valuable inspiration and practical guidance for individuals seeking to incorporate vaulted ceilings into their small home projects.
The placement of furniture and decor in a room with a vaulted ceiling requires careful consideration to maintain balance and proportion. Opting for furniture with a slightly taller profile can complement the elevated ceiling height. Strategically placed artwork and decorative elements can draw the eye upwards, further emphasizing the vertical space and creating a cohesive design.
Maintaining and cleaning vaulted ceilings can present some challenges due to the increased height. Specialized cleaning tools and techniques may be required to reach higher areas. Regular dusting and periodic cleaning are essential to maintain the appearance and longevity of the ceiling materials.
In conclusion, vaulted ceilings offer a powerful design element that can transform the look and feel of small homes. By carefully considering the design, materials, and practical implications, homeowners can successfully incorporate vaulted ceilings into their small home plans, maximizing space, light, and aesthetic appeal.

Small House Plan With Vaulted Ceiling All Bedroom Windows Directed In The Same Direction Floor Plans Building

Small House Plans Floor Modern Farmhouse

Small House Plan Ch192 With Vaulted Ceiling Home Design Four Bedrooms

Cathedral Ceiling House Plans Small W High Ceilings

Rustic House Plans Our 10 Most Popular Home

Affordable Home Ch102 With Vaulted Ceiling To Small Lot House Plan

Cathedral Ceiling House Plans Small W High Ceilings

Rustic House Plans Our 10 Most Popular Home

Plan 22139sl Adorable Tiny Home With Vaulted Ceiling House Plans Small Floor

Affordable Small Home 1 Bed 5 Bath 872 Sq Ft Plan 141 1324








