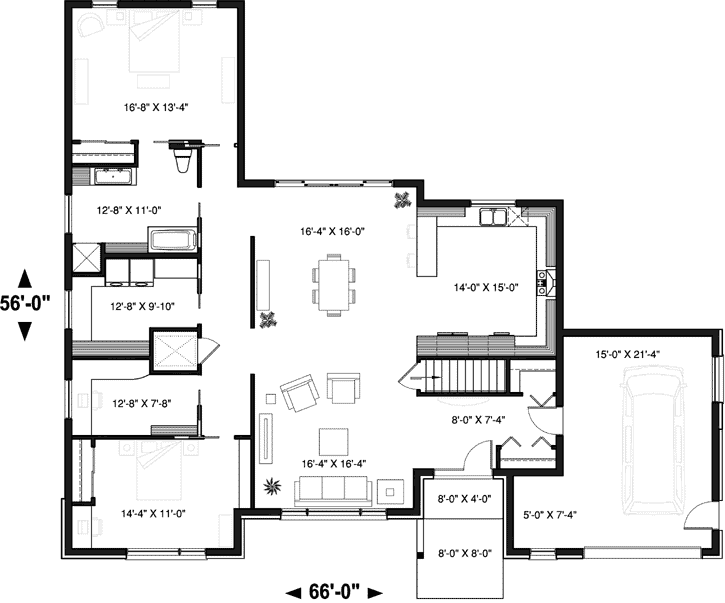Single Story Wheelchair Accessible House Plans
If you're in the market for a new home and have wheelchair needs, you'll need to find a house plan that meets your specific requirements. Single-story house plans are often a good choice for wheelchair users, as they eliminate the need to navigate stairs. However, not all single-story house plans are created equal. When choosing a plan, it's important to consider factors such as accessibility, ease of movement, and the placement of amenities.
Accessibility Features to Consider
There are several key accessibility features to look for in a single-story wheelchair accessible house plan. These include:
- Wide doorways: All doorways should be at least 36 inches wide to allow for easy wheelchair access.
- Roll-in shower: A roll-in shower is a shower that has a curbless entry, making it easy for wheelchair users to roll in and out.
- Grab bars: Grab bars should be installed in the bathroom, near the toilet, and in other areas where support is needed.
- Ramped entrances: If there are any steps leading into the house, a ramp should be installed to provide accessible entry.
- Accessible kitchen: The kitchen should be designed with wheelchair users in mind, with features such as lower countertops, adjustable cabinets, and a roll-under sink.
Ease of Movement
In addition to accessibility features, it's also important to consider the ease of movement within the house plan. This includes:
- Open floor plan: An open floor plan allows for easy movement throughout the house, without the need to navigate narrow hallways or tight corners.
- Wide hallways: Hallways should be at least 48 inches wide to allow for easy wheelchair maneuverability.
- Turning radius: There should be sufficient turning radius in all rooms and hallways to allow for wheelchairs to turn around easily.
- Non-slip flooring: The flooring throughout the house should be non-slip to prevent falls.
Placement of Amenities
The placement of amenities is also important to consider when choosing a single-story wheelchair accessible house plan. This includes:
- Master bedroom on the main floor: The master bedroom should be located on the main floor to avoid the need to navigate stairs.
- Laundry room on the main floor: The laundry room should also be located on the main floor to avoid the need to carry laundry up and down stairs.
- Close proximity to outdoor areas: The house plan should provide easy access to outdoor areas, such as a patio or deck.
Conclusion
Choosing the right single-story wheelchair accessible house plan is an important decision. By considering factors such as accessibility, ease of movement, and the placement of amenities, you can find a plan that meets your specific needs and allows you to live comfortably and independently in your own home.

Accessible Handicap House Plans Style Results Page 1

Exclusive Wheelchair Accessible Cottage House Plan 871006nst Architectural Designs Plans

Wheelchair Accessible Floor Plan House Plans Bathroom

Wheelchair Accessible Small House Plans Drummond

Plan 8423jh Handicapped Accessible Split Bedroom Southern House Plans Floor

Wheelchair Accessible House Plan 2 Bedrms Baths 1687 Sq Ft 147 1009

Plan 062h 0012 The House

Wheelchair Accessible Small House Plans Drummond

Wheelchair Accessible 3 Bedroom Ranch House Plan Under 2300 Square Feet 14011dt Architectural Designs Plans

How To Make Your Home Wheelchair Accessible








