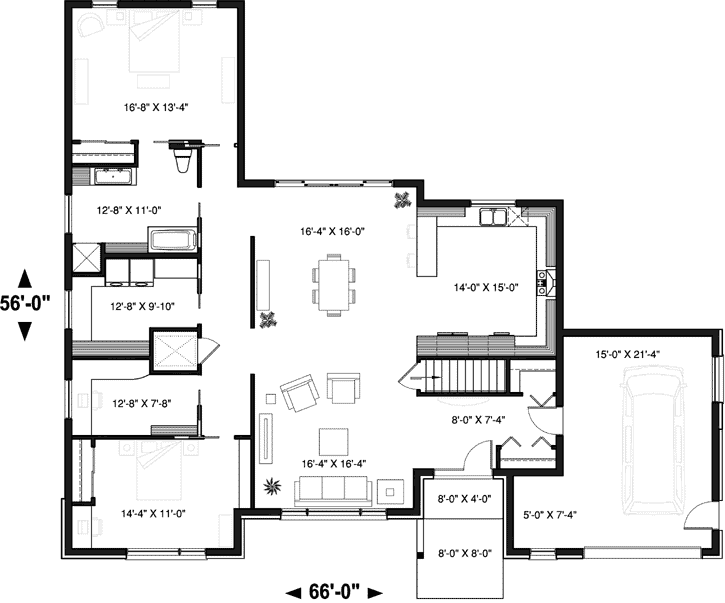One-Story Wheelchair Accessible House Plans
Designing a one-story wheelchair accessible house plan requires careful consideration of both form and function. The goal is to create a living space that caters to the specific needs of individuals with mobility challenges, ensuring both comfort and independence.
Here are some key factors to consider when planning a wheelchair accessible house:
1. Ramp and Entrance:
Provide a wide and gradual ramp leading to the front entrance. The ramp should have a non-slip surface and be free of obstacles. The entrance door should be wide enough to accommodate a wheelchair and should have an automatic door opener for ease of access.
2. Open Floor Plan:
An open floor plan allows for easy wheelchair maneuverability throughout the house. Remove barriers such as narrow doorways and cluttered hallways. Use wide doorways, hallways, and turning spaces.
3. Accessible Kitchen:
Design the kitchen with lower countertops, adjustable cabinetry, and pull-out drawers for easy reach. Install a roll-in sink and stovetop to enable wheelchair users to cook independently. Consider adding an accessible breakfast bar or island.
4. Bathrooms:
Create wheelchair accessible bathrooms with roll-in showers, grab bars, and adjustable sinks. Place toilets at the appropriate height and install accessible towel racks and soap dispensers.
5. Roll-Under Sinks:
In both the kitchen and bathrooms, install sinks that allow for wheelchair users to roll under for easy use. This provides independence and reduces the need for assistance.
6. Assistive Technology:
Consider incorporating assistive technology into the house plan. This can include smart home devices, voice control systems, and automated lighting to enhance accessibility and convenience.
7. Wide Turn Spaces:
Provide enough turning space in all rooms to allow wheelchairs to navigate comfortably. This is especially important in narrow spaces such as hallways, bathrooms, and laundry rooms.
8. Accessible Appliances:
Choose appliances that are designed for accessibility. Look for washing machines and dryers with front-loading doors, ovens with side-opening doors, and refrigerators with lower freezer drawers.
9. Wheelchair Lifts:
If the house has multiple levels, consider installing a wheelchair lift to provide access to all areas of the home. Choose a lift that is safe, reliable, and easy to use.
10. Universal Design:
Follow principles of universal design to create a home that is not only wheelchair accessible but also comfortable and functional for all users. This includes features such as lever handles, non-slip surfaces, and adjustable lighting.
By carefully planning and incorporating these elements, you can create a one-story wheelchair accessible house that meets the unique needs of individuals with mobility challenges, offering them a safe, comfortable, and independent living space.

Accessible Handicap House Plans Style Results Page 1

Exclusive Wheelchair Accessible Cottage House Plan 871006nst Architectural Designs Plans

Wheelchair Accessible Small House Plans Drummond

Plan 8423jh Handicapped Accessible Split Bedroom Southern House Plans Floor

Wheelchair Accessible Small House Plans Drummond

Plan 062h 0012 The House

Design Notes Accessible House Plans Bathroom Floor

Small Space Accessibility Accessible Homes House Plans Design

Handicap Accessible House Plans Wheelchair The Designers

House Plan 78776 Bungalow Style With 1375 Sq Ft 2 Bed Bath








