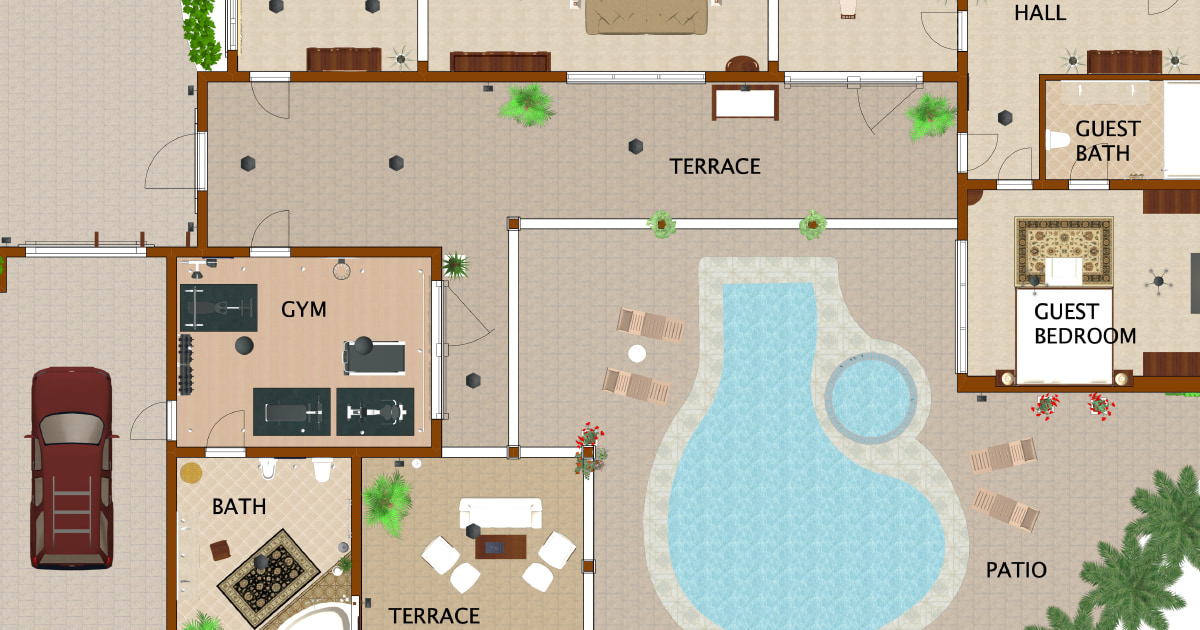How to Make a House Plan
Creating a house plan is an exciting and rewarding process that allows you to bring your dream home to life. Whether you're a professional architect or a homeowner looking to build your own house, this guide will provide you with a comprehensive overview of the steps involved in creating a house plan.
1. Define Your Needs
Before you start drawing any lines, it's important to define your specific needs and requirements for your house. Consider the number of bedrooms and bathrooms you need, the size and layout of the kitchen and living areas, and any special features you desire, such as a home office or a mudroom.
2. Sketch a Floor Plan
Once you have a clear understanding of your needs, start by sketching a rough floor plan. This doesn't have to be perfect, but it should give you a general idea of the layout and flow of your house. Experiment with different room shapes and sizes to see what works best.
3. Draw a Site Plan
In addition to the floor plan, you'll also need to draw a site plan that shows the location of your house on the property. This plan should include the property boundaries, the driveway, any existing structures, and the orientation of the house to the sun.
4. Consider Exterior Features
Once you have a basic layout, start thinking about the exterior features of your house. Choose a roofing material and style, siding, windows, and doors. Consider the overall architectural style you're going for, whether it's traditional, modern, or something in between.
5. Add Interiors
Now it's time to start adding the interior details to your house plan. This includes the placement of walls, doors, windows, and fixtures. Don't forget to include the location of major appliances, such as the refrigerator, stove, and dishwasher.
6. Choose Materials and Finishes
Once the layout is complete, start selecting the materials and finishes you want to use in your house. This includes flooring, countertops, paint colors, and lighting fixtures. Keep in mind your budget and the overall style you're aiming for.
7. Finalize the Plan
After you've made all your decisions, it's time to finalize the house plan. This involves drawing the plan to scale, adding dimensions, and creating a materials list. Once the plan is complete, it's ready to be submitted for approval by a building department or contractor.
Tips for Creating a House Plan
- Start with a simple sketch and gradually add details.
- Use graph paper to help you draw accurately.
- Consider the flow of traffic and natural light when designing your floor plan.
- Don't be afraid to experiment with different ideas.
- Get feedback from friends, family, or a professional architect.

Floor Plan Creator And Designer Free Easy App

House Plans How To Design Your Home Plan

How To Draw A Floor Plan The Simple 7 Step Guide For 2024

How To Draw A Floor Plan Live Home 3d

Floor Plans Types Symbols Examples

Make Your Own Blueprint How To Draw Floor Plans

Floor Plans Learn How To Design And Plan

How To Create A Floor Plan Before You Move

Easy Home Building Floor Plan Cad Pro

How To Draw House Plans On Your Pc 5 Simple Steps








