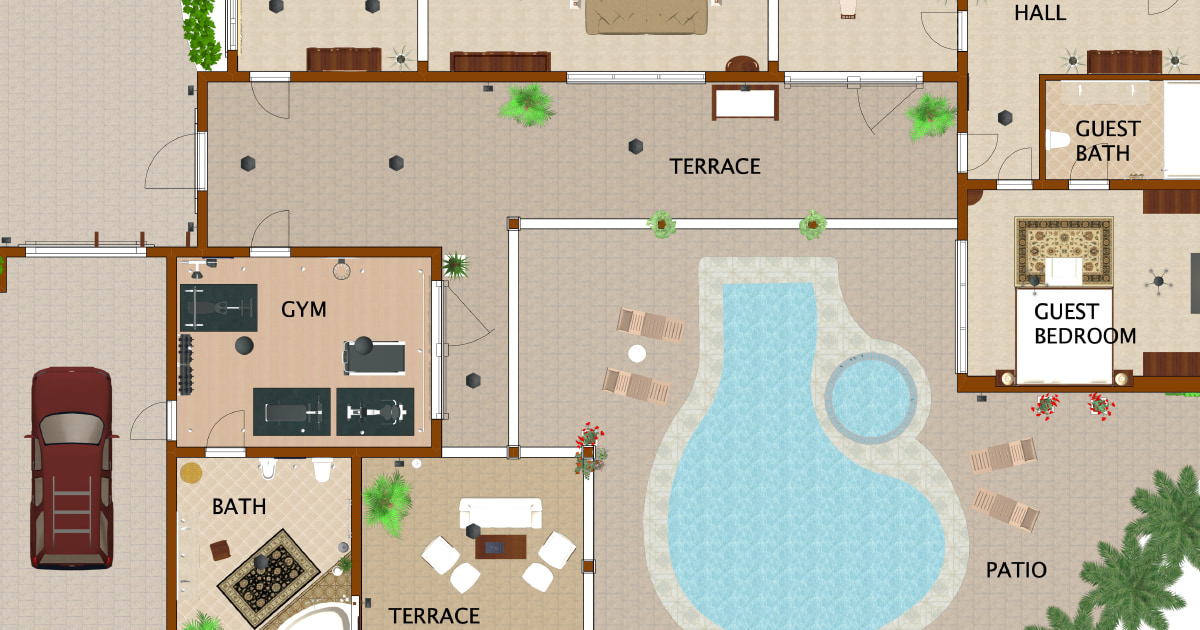How To Draw House Plan
Creating a house plan is an essential step in the home building process. A well-designed plan will help you visualize your dream home and ensure that it meets your needs and budget. If you're not sure how to get started, don't worry - this guide will walk you through the basics of house plan design.
Step 1: Determine Your Needs
The first step in drawing a house plan is to determine your needs. How many bedrooms and bathrooms do you need? What kind of living space do you want? Do you need a home office or a playroom? Once you have a good understanding of your needs, you can start to sketch out a floor plan.
Step 2: Choose a Home Style
There are many different home styles to choose from, so it's important to find one that you love. Some popular home styles include:
- Traditional
- Contemporary
- Modern
- Ranch
- Cape Cod
Once you've chosen a home style, you can start to add details to your floor plan.
Step 3: Draw the Floor Plan
The floor plan is the most important part of a house plan. It shows the layout of the rooms and how they flow together. When drawing the floor plan, be sure to include the following:
- Walls
- Doors
- Windows
- Stairs
- Furniture
You can use a pencil and paper to draw the floor plan, or you can use a computer-aided design (CAD) program. CAD programs can make it easier to create a detailed and accurate floor plan.
Step 4: Add Dimensions
Once you've drawn the floor plan, you need to add dimensions. Dimensions show the length and width of each room, as well as the height of the walls. Dimensions are important for construction purposes, so be sure to measure carefully.
Step 5: Get Feedback
Once you've finished drawing the house plan, it's a good idea to get feedback from others. Ask friends, family, or a professional designer to review your plan and give you feedback. This can help you identify any areas that need improvement.
Step 6: Make Revisions
After you've gotten feedback, you may need to make some revisions to the house plan. This is a normal part of the design process. Don't be afraid to experiment with different layouts and designs until you're happy with the final product.
Step 7: Finalize the Plan
Once you're satisfied with the house plan, it's time to finalize the plan. This means adding the finishing touches, such as the roof, siding, and trim. You may also want to create a 3D model of the house to get a better sense of how it will look.
Conclusion
Drawing a house plan is a fun and rewarding experience. By following the steps in this guide, you can create a plan that meets your needs and budget. Once you have a finalized plan, you can start the construction process and turn your dream home into a reality.

Floor Plan Creator And Designer Free Easy App

House Plans How To Design Your Home Plan

Make Your Own Blueprint How To Draw Floor Plans Drawing House Sketch Plan

How To Draw A Floor Plan The Simple 7 Step Guide For 2024

Draw Floor Plans In Half The Time Cedreo

Easy Home Building Floor Plan Cad Pro

How To Draw A Floor Plan Live Home 3d

Draw Floor Plans With The Roomsketcher App

Floor Plan Creator And Designer Free Easy App

Make Your Own Blueprint How To Draw Floor Plans








