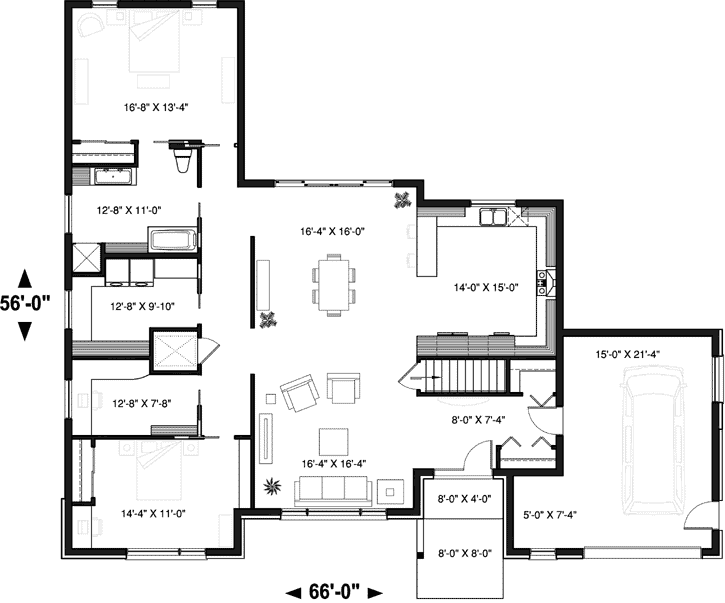House Plans for Disabled People
Designing a home for disabled individuals requires careful consideration and understanding of their unique needs. House plans for disabled people should prioritize accessibility, functionality, and comfort to ensure a safe and independent living space.
Key Design Considerations for Disabled People
Wide Doorways and Hallways: Wide doorways (36 inches or more) and hallways (42 inches or more) allow for wheelchairs and other mobility aids to navigate through the house easily.
Step-Free Entry: Eliminating steps or providing ramps at entrances and doorways ensures accessibility for those with mobility impairments.
Roll-In Showers: Roll-in showers with no curbs or thresholds enable wheelchair users to enter the shower independently. Grab bars and adjustable showerheads provide additional safety and convenience.
Accessible Kitchen: Lowered countertops, pull-out drawers, and accessible appliances make cooking and meal preparation easier for individuals with disabilities.
Smart Home Integration: Smart technology, such as voice-activated assistants and remote-controlled lighting, can enhance independence and reduce the need for physical effort.
Types of House Plans for Disabled People
Ranch-Style Homes: Single-story ranch homes are often preferred for disabled individuals due to their absence of stairs and open floor plans.
Modified Two-Story Homes: Two-story homes can be modified with elevators or stairlifts to provide access to upper floors, while keeping the main living areas on the ground floor.
Age-in-Place Homes: Homes designed for aging in place incorporate universal design principles to accommodate future mobility needs as people get older.
Professional Assistance and Resources
To ensure a well-designed and accessible home, it is highly recommended to consult with a professional architect or designer who specializes in designing for disabled people. They can provide expert advice, meet specific requirements, and ensure compliance with building codes.
Additionally, there are various organizations and resources available to assist with the design and construction of homes for disabled individuals, including:
- American Institute of Architects (AIA) Accessibility Guidelines
- National Association of Home Builders (NAHB) Universal Design Council
- Paralyzed Veterans of America (PVA)
By incorporating these design considerations and seeking professional assistance, it is possible to create a comfortable, accessible, and supportive home environment for disabled people.

Wheelchair Accessible Tiny House Plans Enable Your Dream

Wheelchair Accessible Floor Plan

Wheelchair Accessible Small House Plans Drummond

House Plans With Accessible Handicap

Wheelchair Accessible House Plan 2 Bedrms Baths 1687 Sq Ft 147 1009

Attractive Traditional House Plan With Handicapped Accessible Features

Wheelchair Accessible Small House Plans Drummond

How To Make Your Home Wheelchair Accessible

Wheelchair Accessible Small House Plans Drummond

Timber Frame House Kit For Disabled Accommodation








