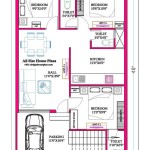## Tiny House Floor Plans Free ### Why Consider Tiny House Floor Plans? Tiny houses are becoming increasingly popular due to their affordability, sustainability, and mobility. For those considering building a tiny house but lacking architectural expertise, free floor plans offer an invaluable resource. These plans provide a starting point from which to design your dream home, saving you time and money. ### Advantages of Free Tiny House Floor Plans * **Cost-saving:** Hiring an architect can be expensive. Free floor plans eliminate this cost, allowing you to focus your budget on construction materials. * **Inspiration and variety:** Numerous websites and online platforms offer a wide selection of free floor plans, giving you an abundance of ideas and options to choose from. * **Customization:** While free plans provide a foundation, they can be easily modified to suit your specific needs and preferences. You can adjust room sizes, add or remove features, and tailor the layout to your lifestyle. * **Educational:** Studying various floor plans can help you understand the principles of tiny house design and make informed decisions. ### Where to Find Free Tiny House Floor Plans * **Online platforms:** Websites such as Tiny House Design, The Tiny Life, and Houseplans.com offer a comprehensive collection of free tiny house floor plans. * **YouTube:** Many YouTube channels, such as "Living Big in a Tiny House," showcase free floor plans and offer video walkthroughs of completed tiny houses. * **Social media:** Facebook groups and Instagram accounts dedicated to tiny house living often share free floor plans from members and designers. ### Tips for Choosing a Tiny House Floor Plan * **Consider your lifestyle:** Determine how you will use the space, what features are essential, and where you would like to place windows and doors for natural light and ventilation. * **Evaluate the size:** Tiny houses typically range from 100 to 500 square feet. Consider your storage needs and the number of occupants to ensure the space is adequate. * **Pay attention to the flow:** The layout should promote easy movement throughout the house. Avoid creating cramped or awkward spaces by ensuring a logical flow between rooms. * **Maximize space:** Storage solutions, multi-purpose furniture, and clever design techniques can help you make the most of every square foot. * **Consider future modifications:** Plan for potential future changes, such as adding a loft or expanding the living area. This will save you the hassle and expense of making major alterations down the road. ### Conclusion Tiny house floor plans free are a valuable resource for those seeking to build their own tiny dream home. By taking the time to research and select the right plan, you can create a space that meets your needs, reflects your style, and fits within your budget. Whether you are a seasoned builder or a first-time homeowner, free floor plans can empower you to achieve your tiny house goals.

27 Adorable Free Tiny House Floor Plans Craft Mart

Tiny House Floor Plans 32 Home On Wheels Design

27 Adorable Free Tiny House Floor Plans Small

Custom 638 75 Sq Ft Tiny House Plan 1 Bedroom Amp Bathroom With Free Cad File

Free Tiny House Building Plans Marjolein In Het Klein

Tiny House Plan Examples

Free Shed Tiny House Floor Plan Release

Custom Granny S Tiny House Plans 24 X27 1 Bed Pool Small Floor

Free Tumbleweed Diy Tiny House Plans Houses

Tiny Project House Floor Plans Construction Sketchup








