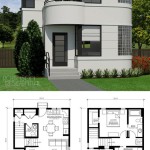Small House Design and Plans
Small house designs offer a unique blend of functionality, affordability, and aesthetic appeal. Whether downsizing, starting a family, or embracing a minimalist lifestyle, these compact structures provide a comfortable and efficient living space. Here's a comprehensive guide to small house design and plans:
Benefits of Small House Designs
Cost-effective: Smaller homes require less materials and labor to build, resulting in significant cost savings.
Energy efficiency: With a reduced footprint, small houses consume less energy for heating, cooling, and lighting.
Low-maintenance: Less space means less to clean and maintain, saving time and effort.
Environmental sustainability: By using fewer resources and producing less waste, small houses promote responsible stewardship of the planet.
Planning a Small House
Establish your needs: Determine the essential rooms and amenities required, considering your lifestyle and future plans.
Set a budget: Determine your financial limitations and allocate funds for construction, materials, and finishes.
Consider the lot size and shape: The available space will dictate the size and layout of your home.
Research zoning restrictions: Ensure your design complies with local regulations regarding setbacks, height limits, and land use.
Design Considerations
Open floor plans: Create a seamless flow between living areas to maximize space and natural light.
Vertical living: Utilize loft spaces, mezzanines, and built-in storage to increase vertical space and create additional rooms.
Multifunctional spaces: Design rooms to serve multiple purposes, such as a guest room that doubles as an office.
Natural light: Large windows and skylights bring in ample natural light, reducing the need for artificial lighting.
Popular Small House Plans
Cottage-style: Charming and nostalgic, these homes feature gabled roofs, cozy interiors, and covered porches.
Craftsman-style: Known for their exposed beams, tapered columns, and warm colors, these homes exude a timeless appeal.
Modern farmhouse: With a blend of rustic and contemporary elements, these homes offer open interiors, large windows, and farmhouse-inspired details.
Tiny homes: Designed to be under 400 square feet, these homes provide surprisingly comfortable and eco-friendly living spaces.
Finding Small House Plans
Architectural firms: Hire a professional architect to design a custom plan tailored to your specific needs.
Online databases: Websites such as Houzz and Pinterest offer a wide selection of free and paid small house plans.
Home builders: Many home builders have pre-designed plans for small houses that can be modified to suit your requirements.
Small house design and plans offer a versatile and economical solution for those seeking a comfortable, low-maintenance, and sustainable living space. By carefully planning and choosing the right design, you can create a home that meets your needs and enhances your lifestyle.

Small House Plan Examples

5 Small And Simple 2 Bedroom House Designs With Floor Plans

Small House Design Plans 7x7 With 2 Bedrooms 3d 9db

Small House Design With Floor Plan

Small House Plans With S Houseplans Blog Com

Small House Plans Simple Tiny Floor Monster

59 Small House Design Ideas Plans

10 Best Small House Plan From Tm Designs

Small House Plan Examples

These Small House Plans Pack A Lot Of Punch Houseplans Blog Com








