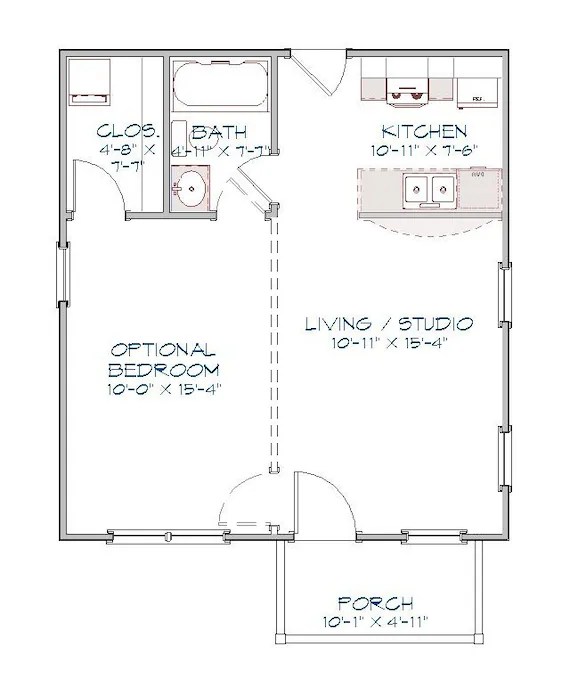Mother-in-Law House Floor Plans
Whether you're looking to accommodate aging parents, provide a private space for extended family, or generate passive income, a mother-in-law house, also known as a granny flat or accessory dwelling unit (ADU), offers a versatile solution. These self-contained units present a myriad of floor plan options to suit different needs and preferences.
Open-Concept Layouts
Open-concept floor plans seamlessly blend living, dining, and kitchen areas, creating a spacious and inviting atmosphere. This design is particularly suitable for elderly or disabled residents who may require ample room to move around. Large windows and patio doors maximize natural light and provide a connection to the outdoors.
One-Bedroom Suites
One-bedroom suites offer a classic layout with a private bedroom, bathroom, and combined living/dining area. The bedroom is typically spacious enough for a comfortable bed, dresser, and nightstand. The living area often features a cozy sitting area and a kitchenette for preparing meals and snacks.
Two-Bedroom Plans
Two-bedroom mother-in-law houses provide additional flexibility and space. One bedroom can serve as a guest room or office, while the other is designated for the primary resident. These plans often include two bathrooms, one attached to the master bedroom and one accessible from the living area.
ADA-Compliant Designs
For individuals with mobility impairments, ADA-compliant floor plans prioritize accessibility. Wide doorways, roll-in showers, and grab bars throughout the unit ensure a safe and comfortable living environment. Ramped entrances and accessible patios provide seamless outdoor access.
Attached or Detached Units
Mother-in-law houses can be either attached to the main residence or stand as detached structures. Attached units offer convenience and ease of access, especially for elderly residents who may require frequent assistance. Detached units provide more privacy and independence but may require additional construction and maintenance.
Consider Design Features
When selecting a mother-in-law house floor plan, consider the following design features:
- Storage Space: Ample storage is crucial for keeping the unit organized and clutter-free.
- Natural Lighting: Large windows and skylights flood the unit with natural light, creating a bright and cheerful atmosphere.
- Energy Efficiency: Energy-efficient appliances and insulation reduce utility bills and promote sustainability.
- Technology: Smart home features, such as automated lighting and temperature control, enhance convenience and safety.
- Outdoor Space: A private patio or balcony provides a relaxing outdoor retreat.
Ultimately, the best mother-in-law house floor plan depends on the specific needs and preferences of the residents. Careful consideration of the design features and available options ensures a customized and comfortable living space.

Mother In Law National Home Builders

Mother In Law Suite Floor Plans Garage Apartment

In Law Suite House Floor Plans Mother Apartment

Homes With Mother In Law Suites

Plan 65862 Tuscan Style House Floor Plans With 2091 Sq Ft 3 Be

Small Mother In Law Suite Floor Plans Home Design Cottage Apartment

Designing And Building New Homes With Mother In Law Suites David Weekley

Traditional Home With Mother In Law Suite 35428gh Architectural Designs House Plans

Image Result For Detached Mother In Law Suite House Plans Multigenerational One Story Family

22x24 Guest House Plan Tiny In Law Apartment








