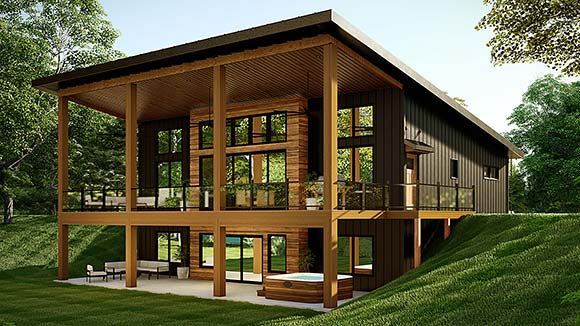House Plans For A Hillside
When building a house on a hillside, there are several factors to consider that will affect the design of the house plan. These factors include the slope of the hill, the soil conditions, the orientation of the sun, and the views from the property. It is important to work with an experienced architect or builder who is familiar with hillside construction to ensure that the house is properly designed and built.
Slope Of The Hill
The slope of the hill will determine the type of foundation that is used for the house. On a gentle slope, a slab-on-grade foundation may be sufficient. However, on a steeper slope, a crawlspace or basement foundation will be necessary. The slope of the hill will also affect the design of the house's floor plan. On a steep slope, it may be necessary to use a split-level or multi-level design to create living spaces that are level and accessible.
Soil Conditions
The soil conditions on the hillside will also affect the design of the house plan. If the soil is unstable, it may be necessary to use special foundation techniques to prevent the house from settling or sliding. The soil conditions will also affect the type of landscaping that can be used around the house. On a steep slope, it may be necessary to use terraces or retaining walls to prevent erosion.
Orientation Of The Sun
The orientation of the sun will affect the amount of natural light and heat that the house receives. On a south-facing slope, the house will receive more sunlight than on a north-facing slope. This can be a factor in the design of the house's windows and doors. On a south-facing slope, it may be possible to use passive solar design to heat the house.
Views From The Property
The views from the property will also affect the design of the house plan. If there are scenic views from the property, it may be desirable to design the house so that the main living areas have views of the scenery. This can be done by using large windows or by orienting the house so that the main living areas face the views.
Conclusion
When building a house on a hillside, it is important to consider the factors that will affect the design of the house plan. These factors include the slope of the hill, the soil conditions, the orientation of the sun, and the views from the property. It is important to work with an experienced architect or builder who is familiar with hillside construction to ensure that the house is properly designed and built.

Hillside House Plans With Garages Underneath Houseplans Blog Com

The Architect Split Level House Built On Steep Slope Description From Kathabuzz Co Into Hillside Architecture Unique Plans

Hillside House Plan Modern Daylight Home Design With Basement

Plan 012h 0047 The House

Hillside House Slope Design

Hillside And Sloped Lot House Plans

Hillside House Plans Home Floor And Designs

Modern House Plans By Gregory La Vardera Architect A Very Interesting Hillside Design

Plan 012h 0012 The House

Hillside Plans For A 3 Bedroom Vacation Or Year Round Home








