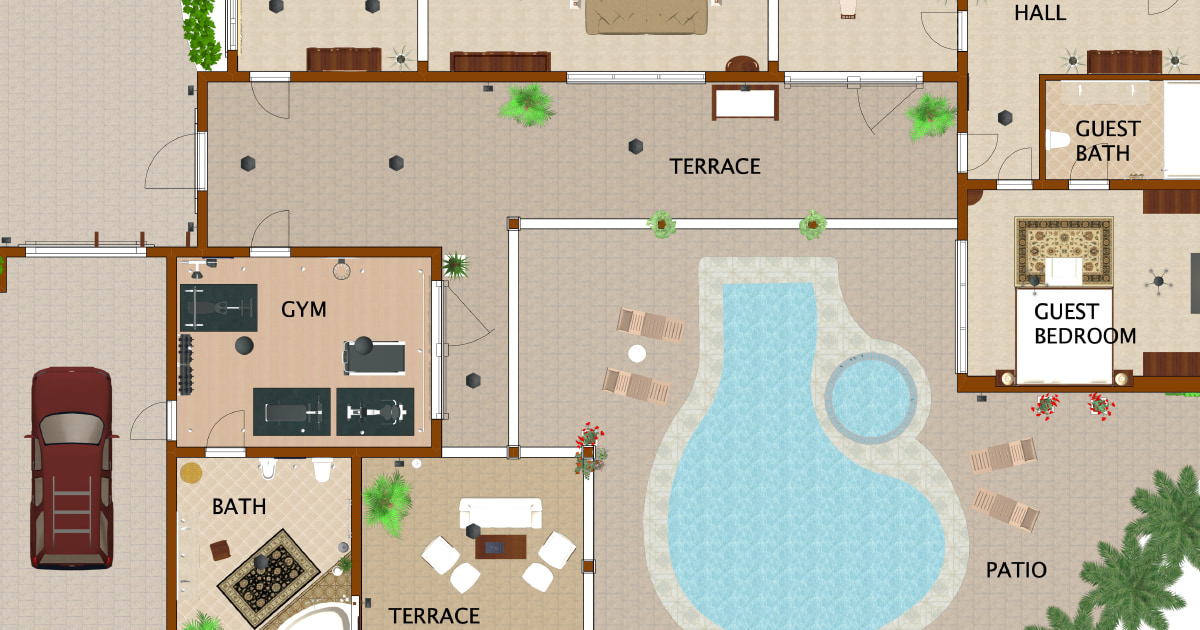How to Create a Floor Plan of Your House
Creating a floor plan of your house is a valuable tool that can serve a variety of purposes. Whether you are planning a renovation, rearranging furniture, or simply want a better understanding of the layout of your home, a floor plan can provide you with the information you need.
There are a few different ways to create a floor plan. You can hire a professional to do it for you, or you can do it yourself using a variety of software programs or even just graph paper and a pencil. If you decide to do it yourself, there are a few things you will need to keep in mind.
First, you will need to measure the dimensions of each room in your house. Be sure to include the length, width, and height of each room, as well as the location of any windows, doors, and other features.
Once you have the measurements, you can start to create your floor plan. If you are using a software program, there are a variety of templates that you can use to get started. If you are drawing your floor plan by hand, you can use graph paper to help you keep your measurements accurate.
As you create your floor plan, be sure to include the following information:
- The dimensions of each room
- The location of any windows, doors, and other features
- The location of any furniture or appliances
- Any notes or comments that you may have
Once you have completed your floor plan, you can use it to help you plan your renovation, rearrange your furniture, or simply better understand the layout of your home.
Here are some tips for creating a floor plan of your house:
- Start by measuring the dimensions of each room in your house. Be sure to include the length, width, and height of each room, as well as the location of any windows, doors, and other features.
- If you are using a software program to create your floor plan, there are a variety of templates that you can use to get started. If you are drawing your floor plan by hand, you can use graph paper to help you keep your measurements accurate.
- As you create your floor plan, be sure to include the following information:
- The dimensions of each room
- The location of any windows, doors, and other features
- The location of any furniture or appliances
- Any notes or comments that you may have
- Once you have completed your floor plan, you can use it to help you plan your renovation, rearrange your furniture, or simply better understand the layout of your home.
Creating a floor plan of your house is a relatively simple process that can be completed in a few hours. However, the benefits of having a floor plan can be significant. A floor plan can help you plan your renovation, rearrange your furniture, or simply better understand the layout of your home.

Floor Plan Creator And Designer Free Easy App

Floor Plans Learn How To Design And Plan

How To Draw A Floor Plan Live Home 3d

Make Your Own Blueprint How To Draw Floor Plans

House Plans How To Design Your Home Plan

Make Your Own Floor Plans

Make Your Own Blueprint How To Draw Floor Plans Drawing House Sketch Plan

House Plans How To Design Your Home Plan

Floor Plans Learn How To Design And Plan

Tips For Selecting The Right Floor Plan Your Home Sater Design Collection








