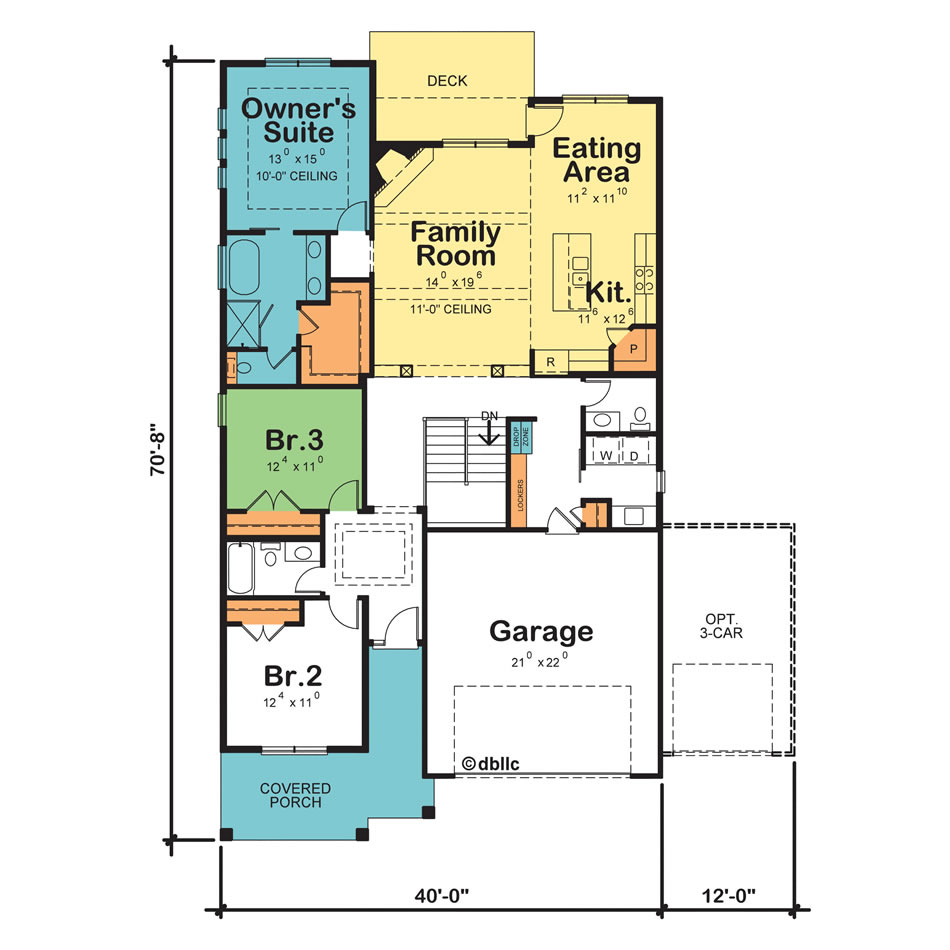House Plans For Skinny Lots
Skinny lots are becoming increasingly popular as land becomes more scarce and expensive. These narrow lots can be a challenge to build on, but with the right house plan, you can create a beautiful and functional home.
Here are a few things to keep in mind when choosing a house plan for a skinny lot:
- Width: The width of your lot will determine the width of your house. Most skinny lots are between 20 and 30 feet wide, so you'll need to choose a house plan that is no wider than this.
- Length: The length of your lot will determine the length of your house. Skinny lots can be as long as 100 feet or more, so you'll have plenty of room to build a spacious home.
- Shape: Skinny lots can be rectangular, square, or even triangular. The shape of your lot will affect the shape of your house. For example, a rectangular lot will allow you to build a rectangular house, while a triangular lot will require a more creative approach.
- Orientation: The orientation of your lot will affect the amount of sunlight your home receives. If your lot is oriented north-south, your home will receive more sunlight on the south side. If your lot is oriented east-west, your home will receive more sunlight on the east and west sides.
- Zoning: The zoning of your lot will determine what type of house you can build. Some zoning codes restrict the size, height, and style of homes that can be built on a lot. Be sure to check with your local zoning board before you start planning your home.
Once you've considered these factors, you can start shopping for house plans. There are a number of websites and magazines that offer house plans specifically designed for skinny lots. You can also work with an architect to create a custom house plan that meets your specific needs.
Here are a few tips for designing a house plan for a skinny lot:
- Keep it simple. A simple, rectangular house plan will be easier to build and will make your home feel more spacious.
- Use vertical space. Building up instead of out is a great way to maximize space on a skinny lot. Consider adding a second story or a loft to your home.
- Take advantage of natural light. Use large windows and skylights to bring natural light into your home. This will make your home feel more inviting and will help to reduce your energy bills.
- Create outdoor space. Even if your lot is narrow, you can still create a small outdoor space for relaxing and entertaining. Consider adding a patio, deck, or balcony to your home.
With careful planning, you can create a beautiful and functional home on a skinny lot. By following these tips, you can make the most of your space and create a home that you'll love for years to come.

Simple Narrow Lot House Plans Houseplans Blog Com

Narrow Lot Home Plans By Design Basics

Hugedomains Com

Plan 56937 Narrow Lot Craftsman House With 1300 Sq Ft 3 B
House Plan Of The Week Narrow And Luxurious Builder

Hawk Hill Narrow Lot Home

Narrow Lot House Plans Home Designs Meridian Homes

Narrow Lot Home Plans By Design Basics

Narrow Lot Plans For A Ina Style Coastal House

Narrow Lot House Plans Modern Luxury Home Floor








