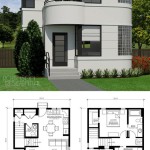Small House 2 Bedroom Floor Plans: Maximizing Space and Functionality
In the realm of architecture and design, small house 2 bedroom floor plans have taken center stage as the ultimate solution for space optimization and affordability. These compact yet functional layouts are meticulously crafted to maximize every square foot while delivering a comfortable and stylish living experience. Whether you're a first-time homebuyer, downsizing, or simply seeking a cozy and low-maintenance abode, these floor plans offer an array of possibilities.
The key to designing a successful small house 2 bedroom floor plan lies in creating a seamless flow between rooms and utilizing space efficiently. Open-plan concepts, where the kitchen, dining, and living areas merge into a single cohesive space, are often employed to enhance the sense of openness and spaciousness. Multi-purpose furniture, such as a sofa bed or a table that doubles as a workspace, further maximizes functionality by providing multiple uses for a single piece.
When it comes to bedroom layout, every inch counts. Built-in wardrobes, recessed niches, and under-bed storage solutions help declutter and create a more organized space. Sliding doors or pocket doors, which take up less room than swinging doors, can be incorporated to save precious floor area. Smart use of natural light through strategically placed windows and skylights can also make a small space feel larger and more inviting.
One of the most common challenges in designing small house 2 bedroom floor plans is the need for separate bathrooms. To overcome this, architects often opt for a "Jack and Jill" bathroom, shared by both bedrooms. This space-saving design allows for two private sink and toilet areas while sharing a central shower or bathtub. Alternatively, a powder room or guest bathroom can be tucked away under a staircase or in a small alcove to provide an additional half-bath without compromising bedroom space.
Outdoor living spaces can extend the usable area of a small house and create a sense of connection to nature. A compact patio, balcony, or courtyard can provide a tranquil retreat or a space for entertaining guests. Vertical gardening, with plants arranged on walls or trellises, can also add greenery and visual interest without taking up valuable ground space.
In conclusion, small house 2 bedroom floor plans are a testament to the ingenuity and creativity of architects and designers. By maximizing space, utilizing flexible furniture, and incorporating smart design features, these compact homes offer a comfortable and stylish living experience without sacrificing functionality. Whether you're just starting out or seeking a low-maintenance lifestyle, a small house 2 bedroom floor plan may be the perfect solution for you.

Unique 2 Bedrooms House Plans With Photos New Home Design De4 Small Floor Tiny Two Bedroom Plan

250 Best 2 Bedroom House Plans Ideas

Two Bedroom Small House Design Shd 2024030 Pinoy Eplans

2 Bedroom Tiny House Plans Blog Eplans Com

The Best 2 Bedroom Tiny House Plans Houseplans Blog Com

Unique Small 2 Bedroom House Plans Cabin Cottage
Small 2 Bedroom Bungalow Plan Unfinished Basement 845 Sq Ft

2 Bedroom House Plan Lc70c Plans Garage One

2 Room House Plans Low Cost Bedroom Plan Nethouseplansnethouseplans

2 Bedroom 992 Sq Ft Tiny Small House Plan With Porch 123 1042








