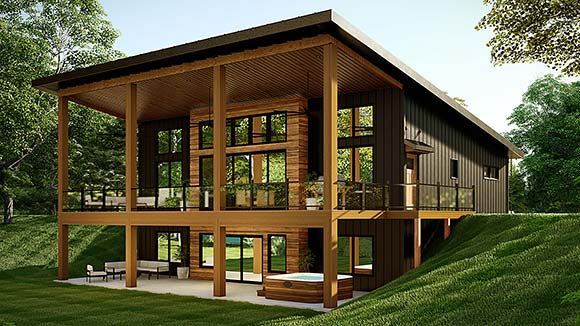House Plans for Sloped Land
Owning a piece of land with a slope can be both a blessing and a challenge. While it can offer breathtaking views and unique opportunities for architectural design, it also presents certain complexities that require careful planning and engineering. If you're considering building a home on sloped land, house plans tailored to this specific terrain are essential. ### Considerations for Sloped Land House Plans Before embarking on the design process, it's crucial to understand the unique challenges and opportunities that come with building on sloped land: -Slope Orientation:
The direction and steepness of the slope will significantly influence the design of your home. North-facing slopes minimize sun exposure, while south-facing slopes maximize it. Steeper slopes may require retaining walls and special foundation designs. -Drainage:
Effective drainage is paramount to prevent water damage and erosion. House plans should incorporate gutters, downspouts, and proper grading to direct water away from the home. -Foundation Design:
Sloped land often necessitates custom foundation designs, such as stepped footings, piers, or crawl spaces. The foundation must be engineered to withstand the additional weight and potential movement of the slope. -Access and Circulation:
Designing for accessibility on sloped land is essential. Stairs, ramps, or elevators may be required to ensure safe and convenient movement around the property. ### Design Options for Sloped Land House plans for sloped land offer a range of creative opportunities to embrace the natural contours of the terrain: -Split-Level Designs:
Split-level houses divide the living spaces into different levels, with each level following the slope. This design allows for natural light and ventilation on multiple levels. -Terrace Homes:
Terrace homes feature multiple levels connected by terraces or patios. These designs take advantage of the slope to create outdoor living spaces that seamlessly blend with the interior. -Walk-Out Basements:
A walk-out basement offers direct access to the backyard from the lower level. This design can create additional living space and maximize natural light. -Hillside Houses:
Hillside houses are designed to conform to the slope, with the main living areas situated on the upper levels to take advantage of the views. ### Benefits of Building on Sloped Land Despite the challenges, building on sloped land offers several benefits that can enhance the overall experience: -Privacy:
Sloped land provides natural privacy from neighboring properties, as homes are typically built at different elevations. -Views:
Elevated homes on sloped land often boast panoramic views of the surrounding landscape, creating a sense of space and tranquility. -Unique Designs:
Sloped land challenges architects to create innovative designs that embrace the terrain, leading to visually striking and functional homes. ### Conclusion Building a home on sloped land requires careful planning and specialized house plans that address the unique challenges and opportunities of the terrain. By understanding the considerations for sloped land design, embracing the natural contours, and exploring the various design options available, you can create a home that harmoniously blends with the surrounding landscape, maximizing the benefits and mitigating the challenges.
Sloped Lot House Plans With Walkout Basements At Dream Home Source Unique Modern Design

House Plans For A Sloped Lot Dfd Blog

Hillside And Sloped Lot House Plans

Hillside House Plans With Garages Underneath Houseplans Blog Com

Loading Sloping Lot House Plan Slope Modern Plans

Home Designs For Sloping Blocks Mark Lawler Architects

Home Designs For Sloping Blocks Mark Lawler Architects

Hillside And Sloped Lot House Plans

4 Bed Sloping Land House Plans Country Home Exteriors Design

218m2 4 Bedrooms Home Plan Bed Bedroom Instant








