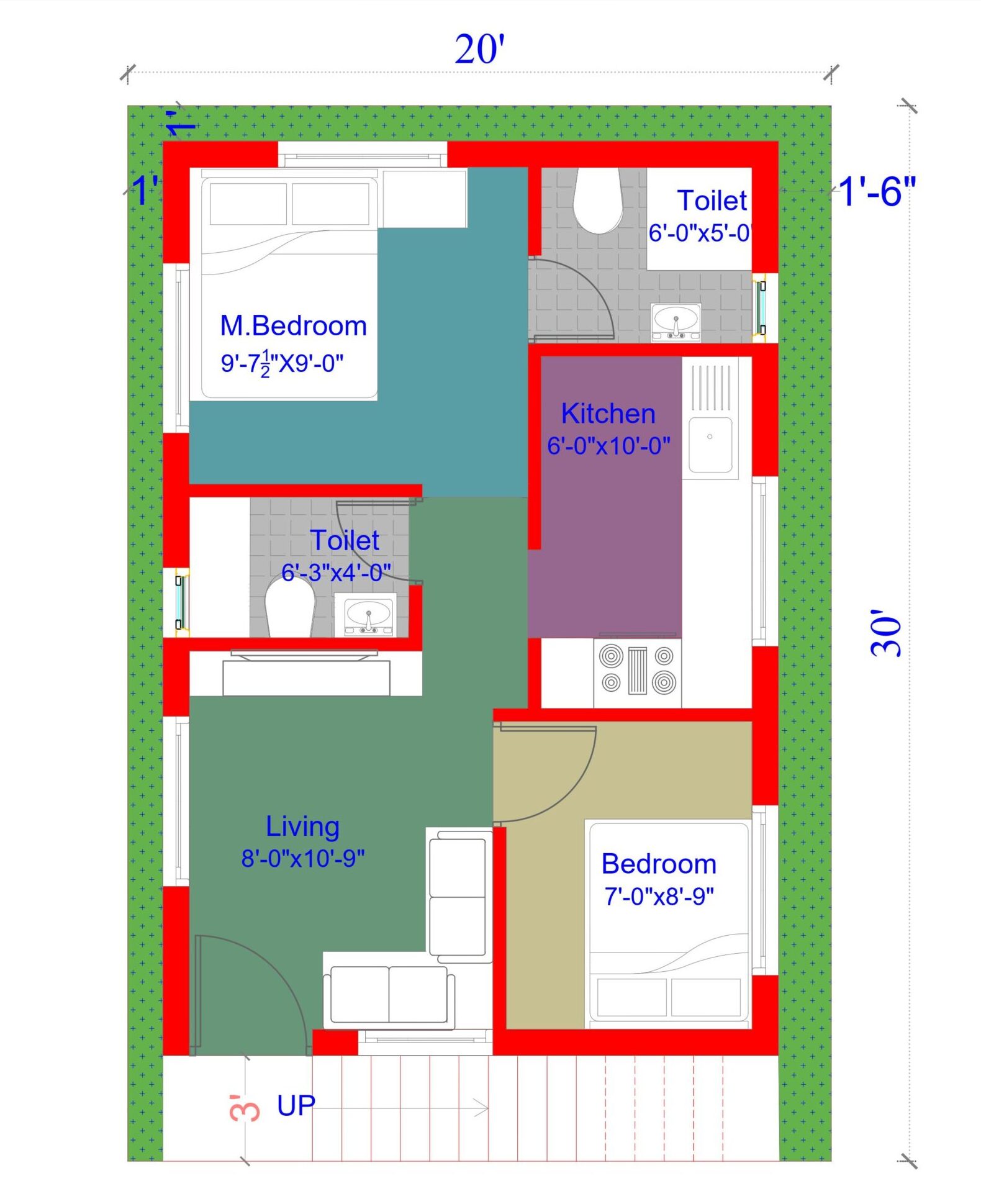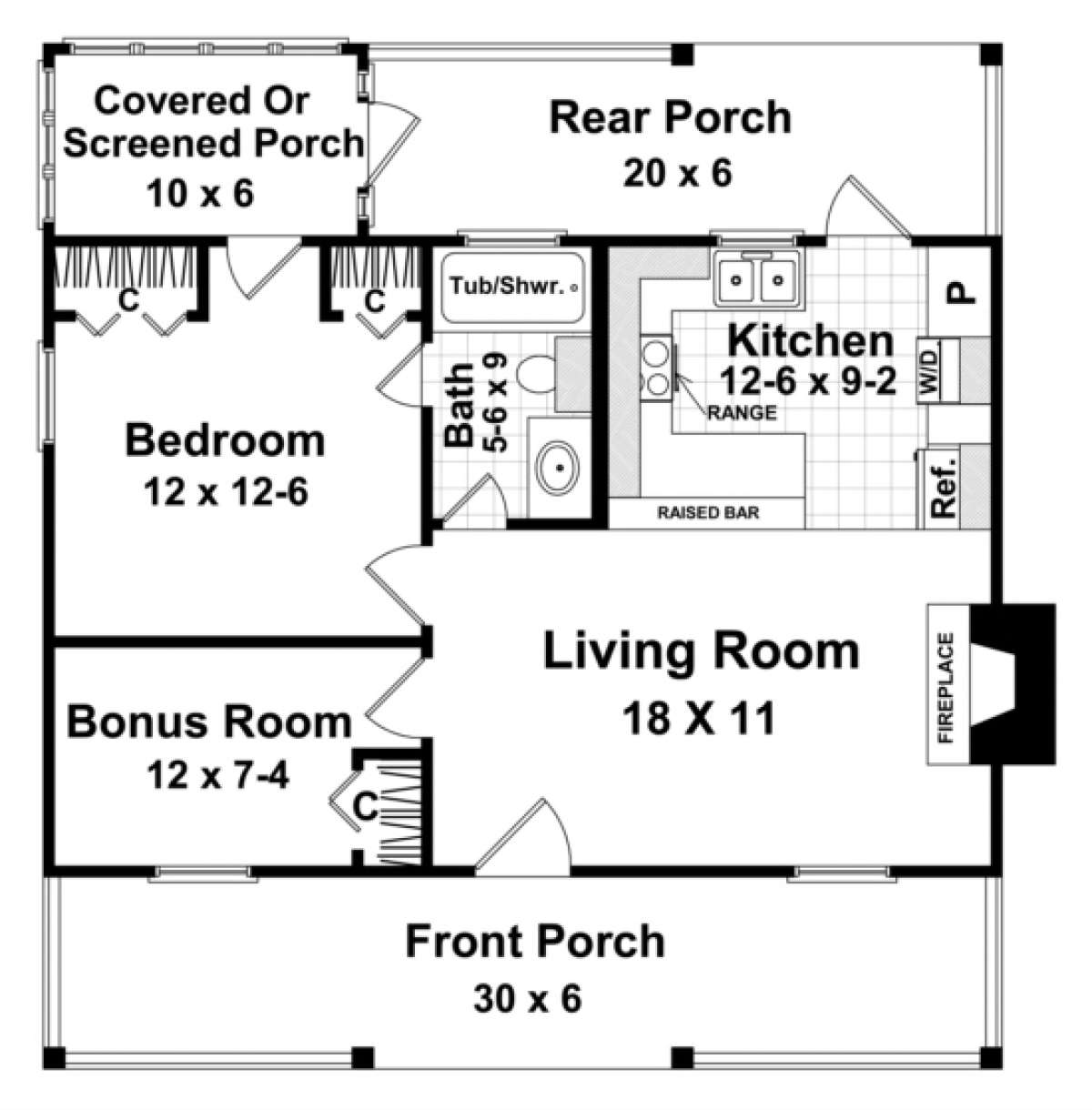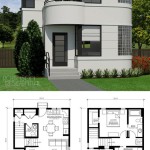House Plan 600 Sq Feet: Designing a Modest Yet Functional Home
A 600 square foot house plan presents a unique design challenge, balancing space efficiency with functionality and aesthetic appeal. However, with careful planning and innovative solutions, it is possible to create a comfortable and inviting home within these modest dimensions.
One key consideration is the layout of the main living areas. An open floor plan helps maximize spatial flow and create a sense of spaciousness. In a 600 square foot home, it is often beneficial to combine the kitchen, dining, and living room into a single, multi-functional space. This allows for easy movement between activities and fosters a sense of connection throughout the home.
To further enhance space utilization, consider incorporating built-in furniture or storage solutions. Custom cabinetry, shelves, and benches can be designed to fit specific nooks and crannies, providing ample storage without sacrificing valuable floor space. Wall-mounted shelving and floating shelves also maximize vertical space and keep clutter off the ground.
When it comes to bedrooms, a 600 square foot house plan typically accommodates one or two bedrooms. To make the most of the available space, consider using space-saving furniture such as loft beds or murphy beds. These dual-purpose pieces can maximize both sleeping and living space.
Natural light plays a crucial role in creating a bright and airy atmosphere in a small home. Large windows or skylights allow ample sunlight to enter, reducing the need for artificial lighting and making the space feel more expansive. Consider incorporating reflective surfaces, such as mirrors or metallic accents, to bounce light around the room and further enhance the sense of spaciousness.
Outdoor living space is an essential consideration even in a small home. A small deck or patio can provide a valuable extension to the living area, creating a place for relaxation, dining, or entertaining guests. By seamlessly connecting the interior and exterior spaces, the home feels more spacious and inviting.
When designing a 600 square foot house plan, it is also important to maximize natural ventilation. Cross-ventilation allows air to circulate freely, reducing the need for air conditioning and creating a healthier, more comfortable indoor environment. Strategically placed windows and doors can help achieve effective natural ventilation.
By combining these design strategies, it is possible to create a 600 square foot house plan that is both functional and aesthetically pleasing. With careful planning, innovative solutions, and a focus on maximizing space utilization and natural elements, a modest home can offer a comfortable and inviting living space that meets the needs of modern living.

600 Sq Ft House Plan Mohankumar Construction Best Company

600 Sqft House Plans 2 Bedroom 10x60 Houseplans 20x30 30x20

Cottage Plan 600 Square Feet 1 Bedroom Bathroom 348 00166

600 Sqft House Plan

How Do Luxury Dream Home Designs Fit 600 Sq Foot House Plans

600 Sqft House Plans 2 Bedroom 10x60 Houseplans 20x30 30x20

20 New 600 Sq Ft House Plans 2 Bedroom Image

Modern Style House Plan 1 Beds Baths 600 Sq Ft 48 473

2 Bhk House Plan In 600 Sq Ft Gharka Naksha Rjm Civil

East Facing Vastu House Plan 600 Sqft Best 2bhk Design Houseplansdaily








